There is simply not enough space. Cities are behaving like water balloons filled to bursting point, and prices per square meter are skyrocketing at Formula One speed. The solution? Narrow houses and clever buildings that redefine space. gestalten shows new ideas from resourceful architects and ways of creating a home even from limited space.
Photos: Vertical Living, design
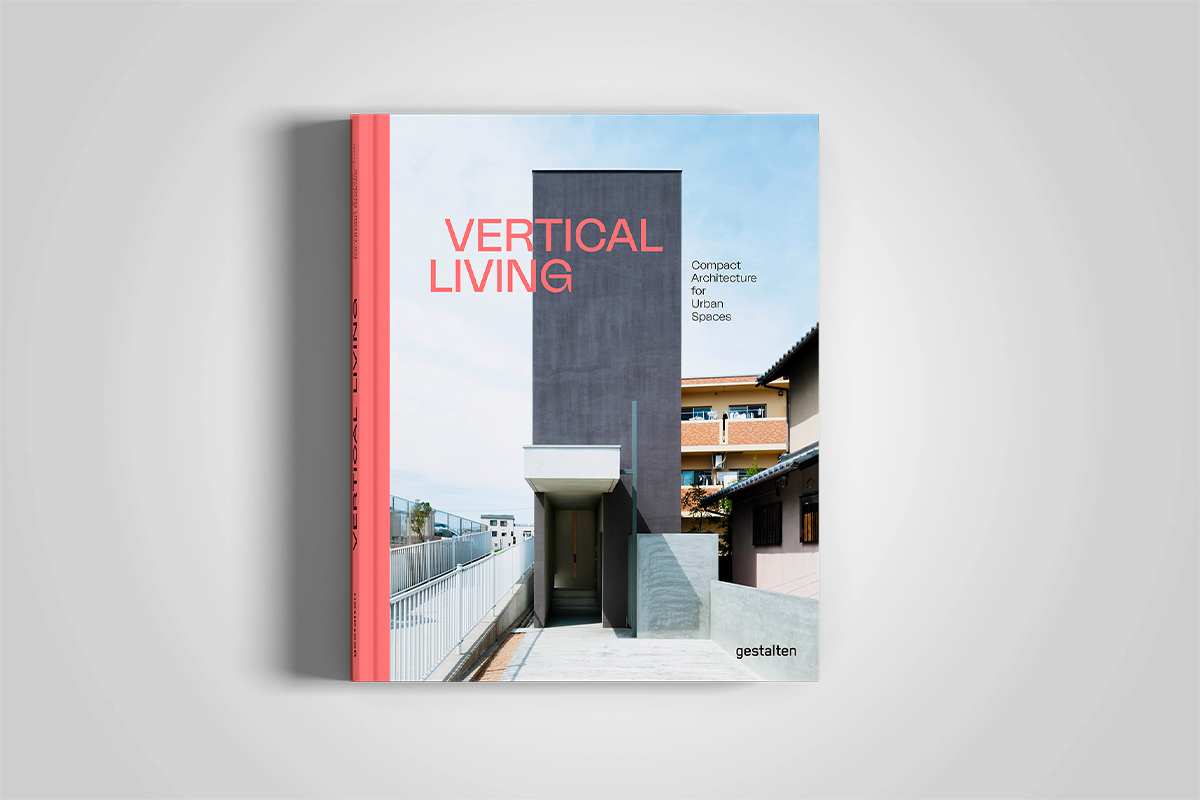
Vertical Living
Compact design and good ideas are required to generate living space from limited space. New buildings are eating their way through cities like parasites, using every nook and cranny, every space and anything that can be waved through as living space. Narrow houses wind their way skywards between thick blocks, with so much cleverness slumbering inside. Time to open the front door and take a look at these architectural marvels, which find a common home in gestalten’s work “Vertical Living”. “Vertical Living. Compact Architecture for Urban Spaces”, design, approx. 40.-
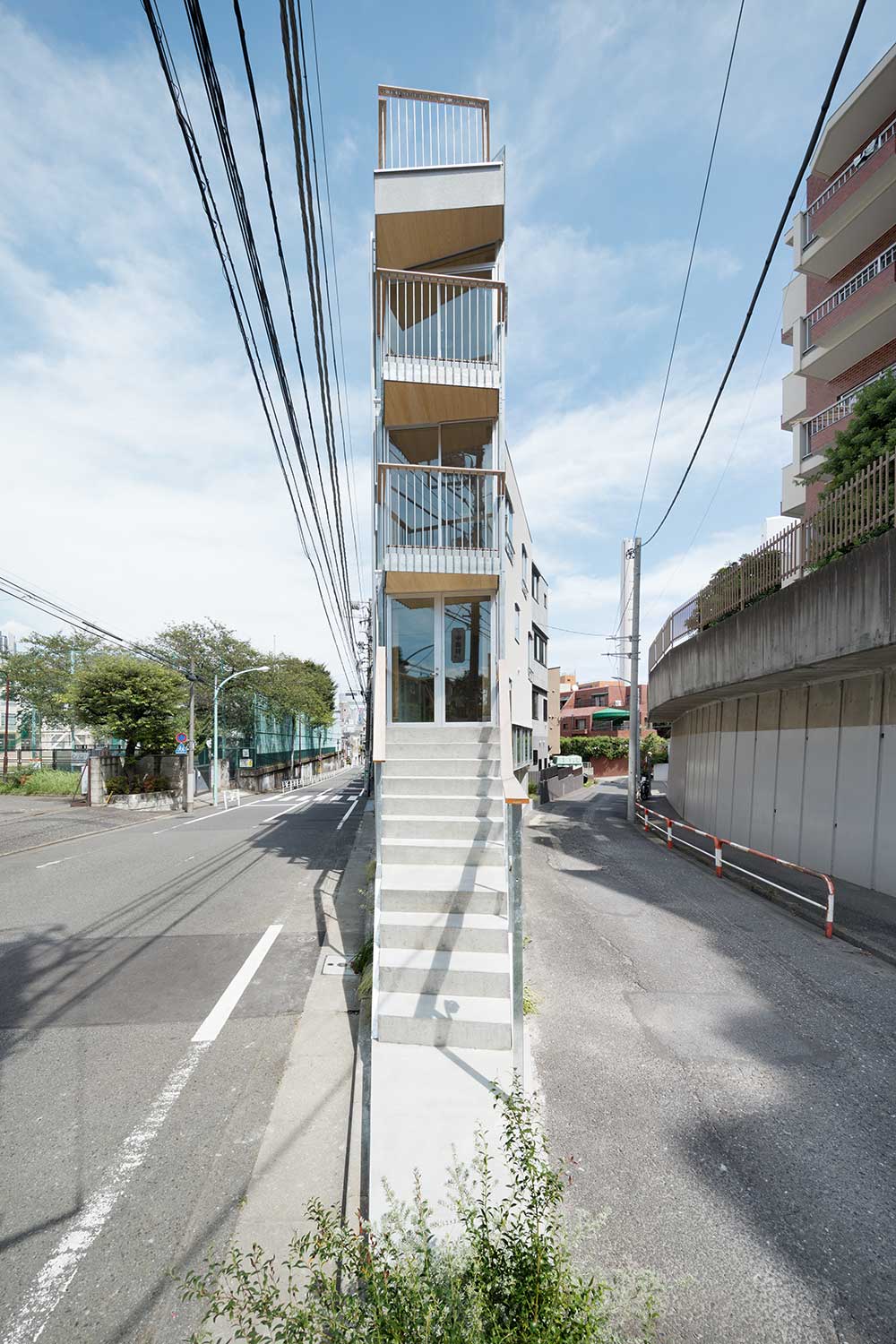
It would be hard to believe, but this slender building houses a store and an office in addition to an apartment building.
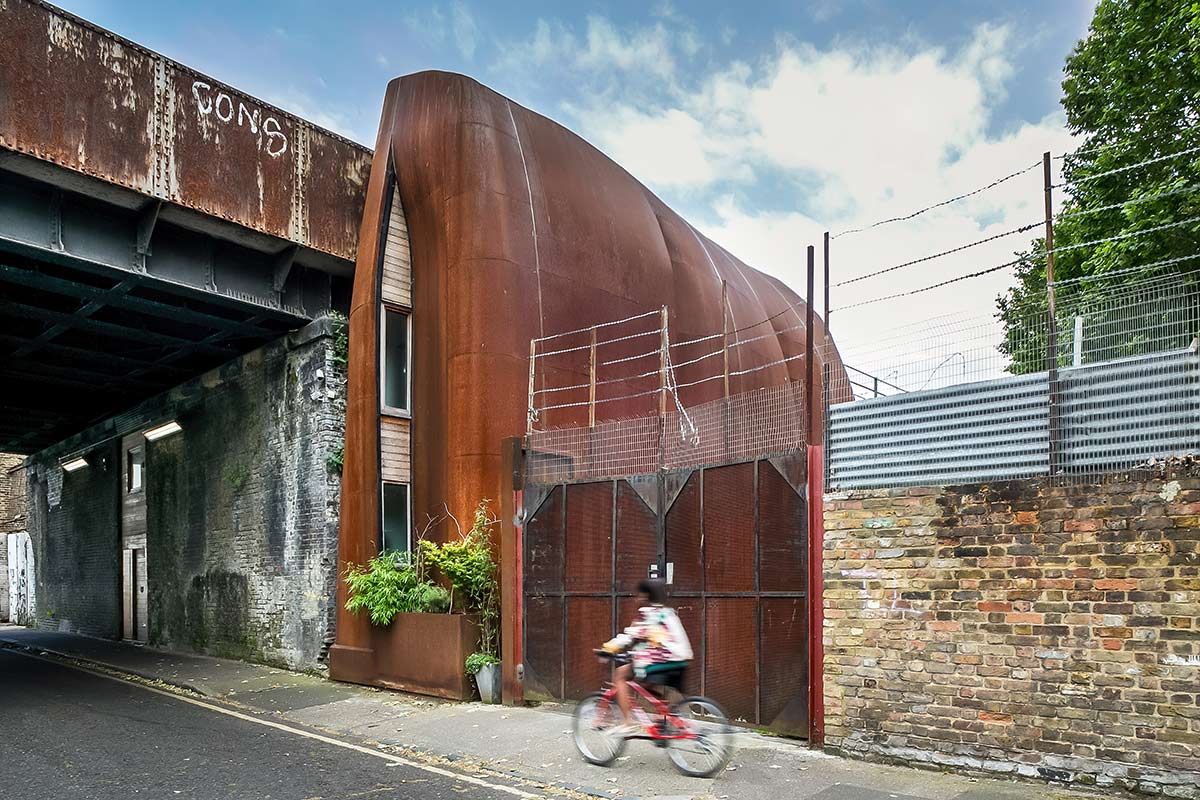
For the façade of the building, the architects used a construction from aircraft construction to create a particularly thin, robust shell and make optimum use of the available space.
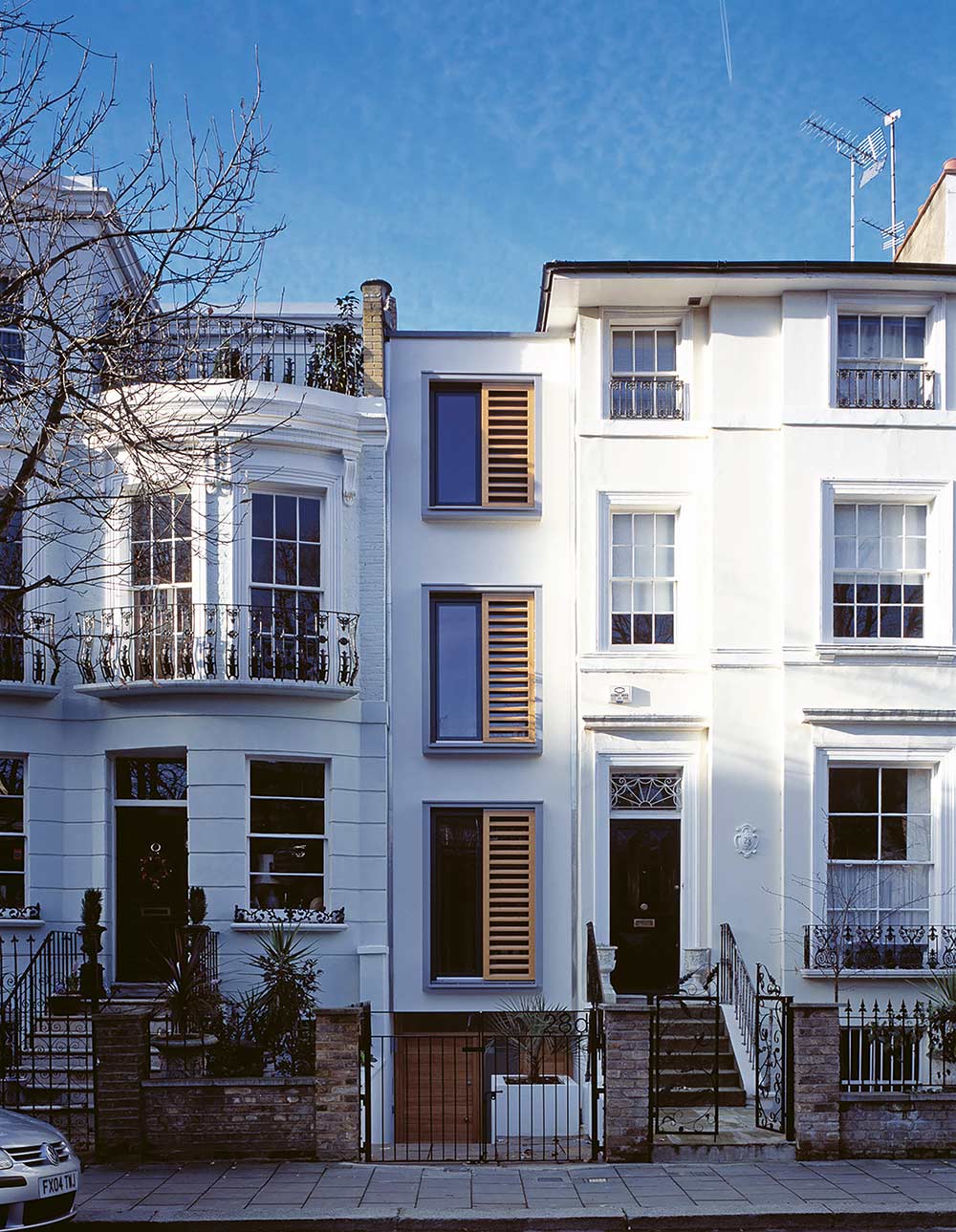
A gap becomes a house: this is what happens in the streets of London, where space is the greatest commodity alongside resourceful architectural ideas.
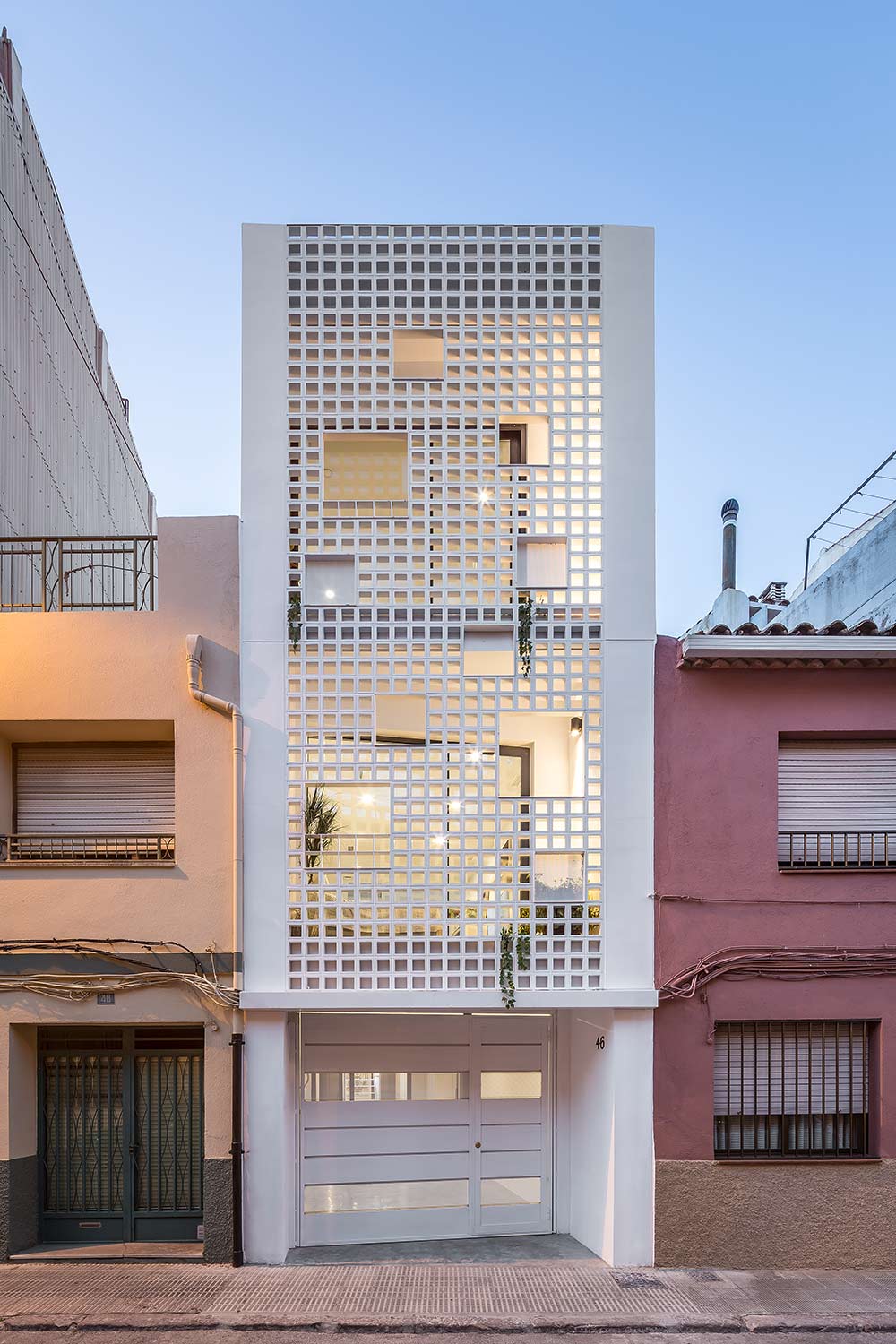
Light flows through the façade and roof into the interior of this multi-storey house in the streets of Castellón de La Plana, where this building has become a landmark.
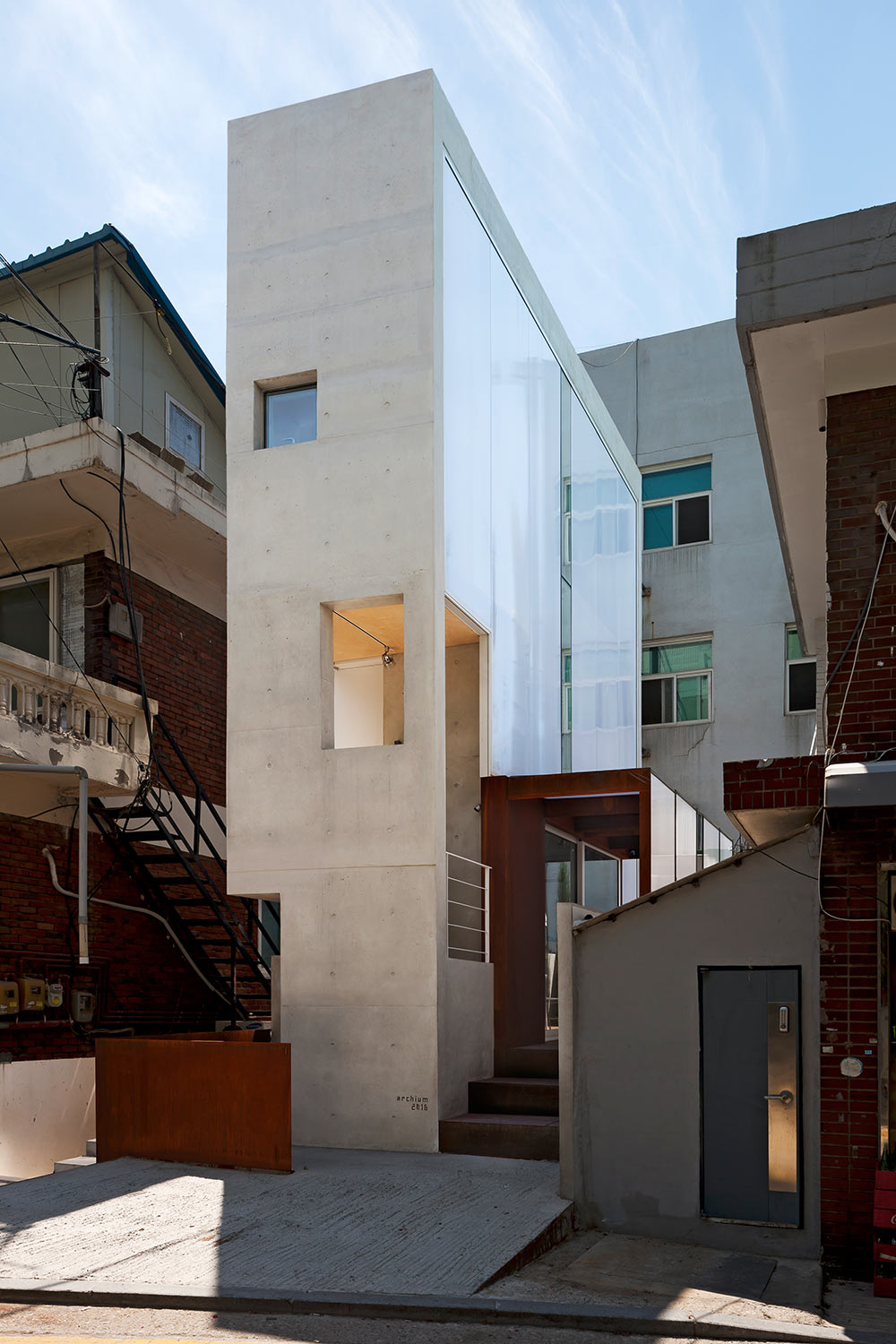
The concrete monolith exudes pure drama, measuring just four by two meters and yet containing everything you need to live, from the kitchen to the bedroom.
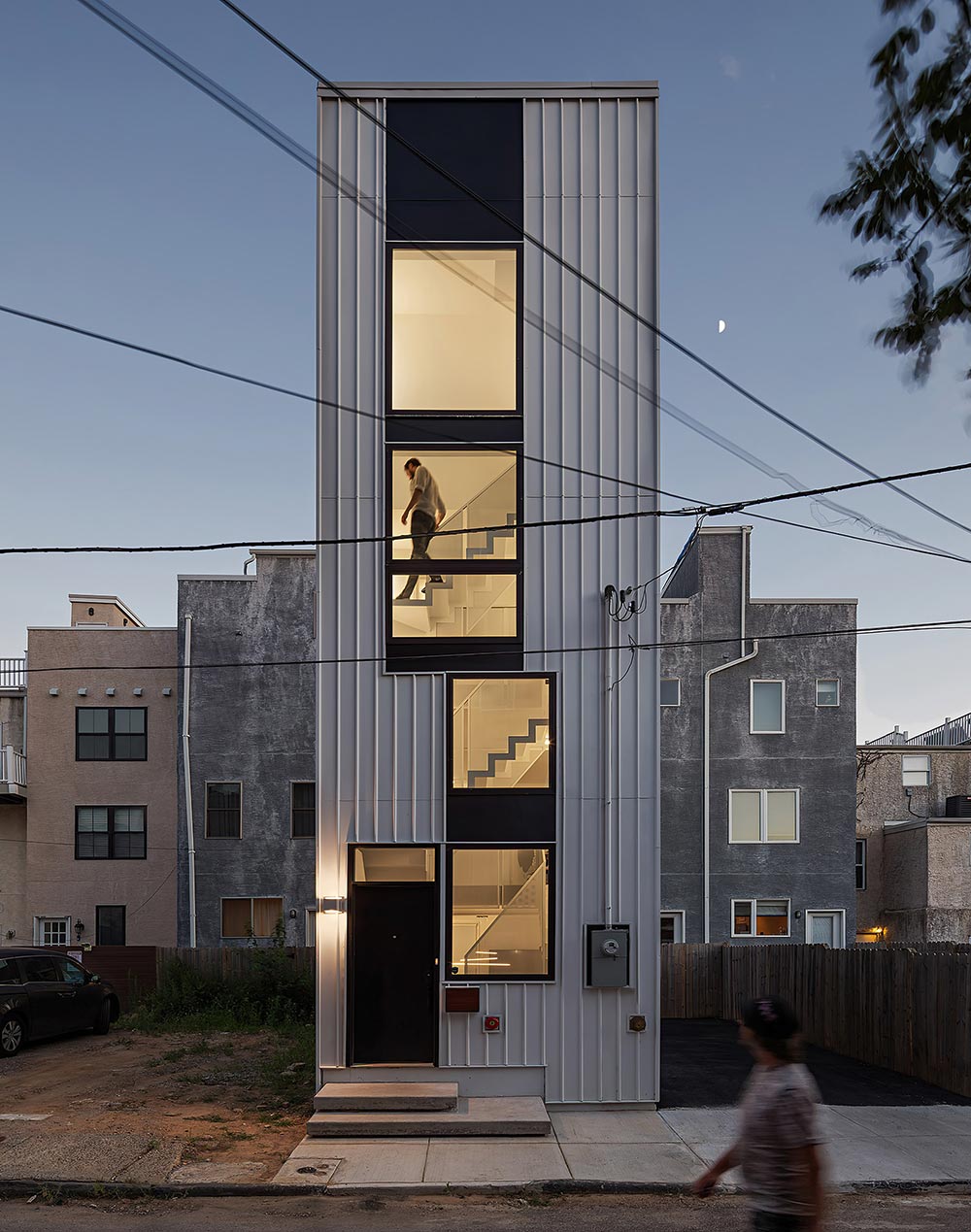
Since 2018, the Tiny Tower in Philadelphia has been soaring upwards, causing a stir not only because of its slender lines, but also with its metal façade.







